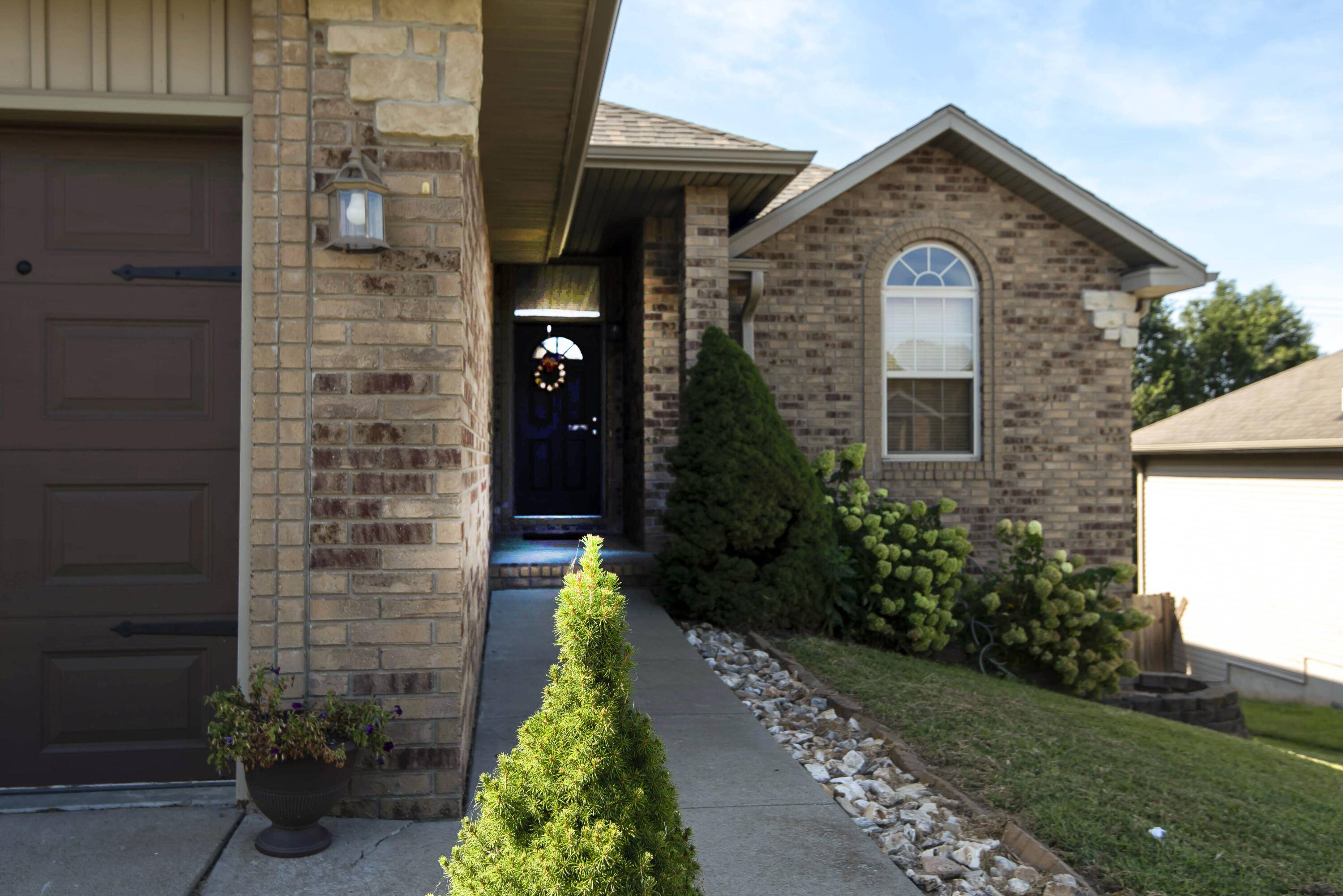$375,000
$375,000
For more information regarding the value of a property, please contact us for a free consultation.
2724 W Garton RD Ozark, MO 65721
5 Beds
3 Baths
2,953 SqFt
Key Details
Sold Price $375,000
Property Type Single Family Home
Sub Type Single Family Residence
Listing Status Sold
Purchase Type For Sale
Square Footage 2,953 sqft
Price per Sqft $126
Subdivision Rolling Prairie
MLS Listing ID SOM60276220
Sold Date 10/11/24
Style Two Story,Traditional
Bedrooms 5
Full Baths 3
Construction Status No
Total Fin. Sqft 2953
Originating Board somo
Rental Info No
Year Built 2006
Annual Tax Amount $2,809
Tax Year 2023
Lot Size 10,018 Sqft
Acres 0.23
Lot Dimensions 71.5X140.5
Property Sub-Type Single Family Residence
Property Description
NEW ROOF!! THREE CAR GARAGE Walkout basement home in Ozark!! As you enter the home you will notice the gorgeous oak hardwood floors leading into the bright and open main living space. Vaulted ceilings with gas fireplace and deck for entertaining grace the main level. Bright with natural light kitchen, white cabinets, stainless appliances, and the eat-in bar area. Split-bedroom floor plan allows for privacy. 3 bedrooms including the master bedroom are on the main level. Large master suite with en-suite bathroom, jetted tub, and walk in shower, opposite of the two bedrooms, and full bath. Downstairs, enjoy the large living space. The basement is plumbed for a future wet-bar! Another full bathroom, bedroom, and non-conforming 5th bedroom, John Deere room with washtub are all located downstairs. Exterior patio looks over the well manicured lawn and full privacy fence. Do not miss this fantastic opportunity!!
Location
State MO
County Christian
Area 3346
Direction 65 south to CC. West on CC S. Fremont (stop light and elementary school on NE corner) South Fremont past golf course entrance a 1/4 mile or so to Garton. Turn left, home is on the right a couple of blocks.
Rooms
Basement Finished, Walk-Out Access, Full
Dining Room Kitchen Bar, Kitchen/Dining Combo
Interior
Interior Features Cable Available, High Speed Internet, Internet - Cable, Jetted Tub, Vaulted Ceiling(s), W/D Hookup, Walk-In Closet(s), Walk-in Shower
Heating Central, Fireplace(s), Forced Air
Cooling Attic Fan, Ceiling Fan(s), Central Air
Flooring Carpet, Hardwood, Tile
Fireplaces Type Family Room, Gas, Tile
Fireplace No
Appliance Dishwasher, Free-Standing Electric Oven, Microwave
Heat Source Central, Fireplace(s), Forced Air
Laundry In Basement
Exterior
Parking Features Driveway, Garage Faces Front
Garage Spaces 3.0
Carport Spaces 3
Fence Full, Privacy, Wood
Waterfront Description None
Roof Type Composition
Street Surface Asphalt
Garage Yes
Building
Story 2
Sewer Public Sewer
Water City
Architectural Style Two Story, Traditional
Structure Type Brick,Vinyl Siding
Construction Status No
Schools
Elementary Schools Oz West
Middle Schools Ozark
High Schools Ozark
Others
Association Rules None
Acceptable Financing Cash, Conventional, FHA, VA
Listing Terms Cash, Conventional, FHA, VA
Read Less
Want to know what your home might be worth? Contact us for a FREE valuation!

Our team is ready to help you sell your home for the highest possible price ASAP
Brought with Jamie Hicks Eftink Real Estate





