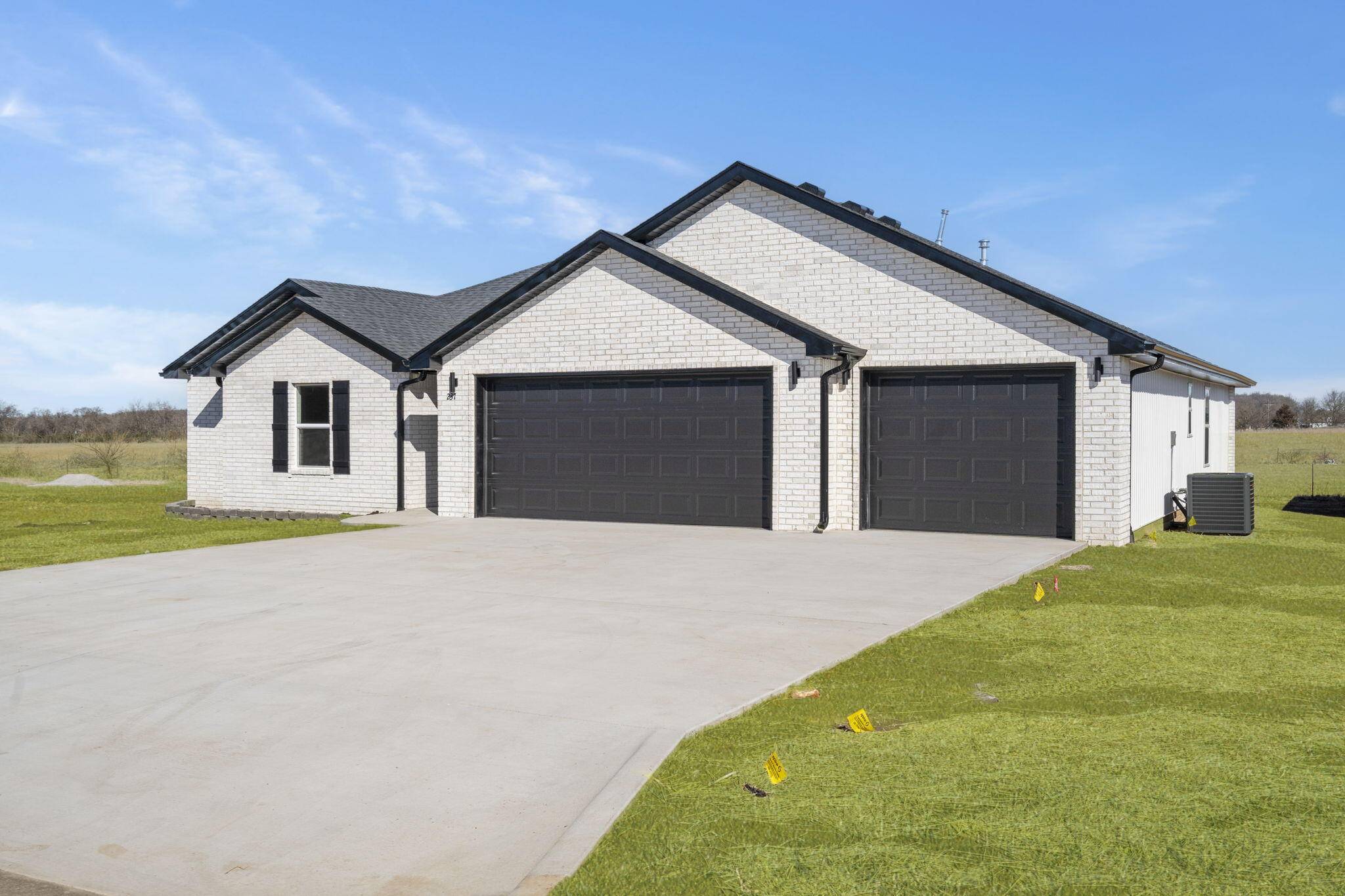$349,900
$349,900
For more information regarding the value of a property, please contact us for a free consultation.
237 Kori CT Mt Vernon, MO 65712
4 Beds
3 Baths
2,034 SqFt
Key Details
Sold Price $349,900
Property Type Single Family Home
Sub Type Single Family Residence
Listing Status Sold
Purchase Type For Sale
Square Footage 2,034 sqft
Price per Sqft $172
Subdivision Quail Ridge Estates
MLS Listing ID SOM60282025
Sold Date 03/28/25
Style One Story
Bedrooms 4
Full Baths 2
Half Baths 1
Construction Status Yes
Total Fin. Sqft 2034
Originating Board somo
Rental Info No
Year Built 2024
Tax Year 2023
Lot Size 9,073 Sqft
Acres 0.2083
Property Sub-Type Single Family Residence
Property Description
New construction in a wonderful neighborhood near the high school! This stunning partial brick home features 4 bedrooms, 2.5 bath, and a spacious 3-car garage, complete with a storm shelter for peace of mind. Enjoy the serene country views from the back covered deck, just off the dining area. The living room showcases beautiful cathedral ceilings, while the kitchen is a chef's delight with all stainless steel appliances, granite countertops, and a custom tile backsplash. The primary bedroom offers luxurious tray ceilings, a double sink bathroom, and a walk-in custom tile shower. Don't miss the chance to make this exquisite home yours!
Location
State MO
County Lawrence
Area 2034
Direction From the intersection of HWY 174 and Tracey lane, go North on Tracey Lane. Go a half mile to the dead end, turn right on Kori Ct, the home is on the left. Look for sign.
Rooms
Other Rooms Storm Shelter
Dining Room Kitchen/Dining Combo
Interior
Interior Features Walk-in Shower, Cathedral Ceiling(s), Smoke Detector(s), Walk-In Closet(s), W/D Hookup
Heating Central
Cooling Central Air, Ceiling Fan(s)
Flooring Carpet, Vinyl, Laminate
Fireplace No
Appliance Dishwasher, Free-Standing Gas Oven, Microwave, Refrigerator
Heat Source Central
Exterior
Exterior Feature Rain Gutters
Parking Features Driveway, Garage Faces Front, Garage Door Opener
Garage Spaces 3.0
Waterfront Description None
Roof Type Composition
Garage Yes
Building
Story 1
Foundation Slab
Sewer Public Sewer
Water City
Architectural Style One Story
Structure Type Vinyl Siding,Brick Partial
Construction Status Yes
Schools
Elementary Schools Mt Vernon
Middle Schools Mt Vernon
High Schools Mt Vernon
Others
Association Rules None
Acceptable Financing Cash, VA, USDA/RD, FHA, Conventional
Listing Terms Cash, VA, USDA/RD, FHA, Conventional
Read Less
Want to know what your home might be worth? Contact us for a FREE valuation!

Our team is ready to help you sell your home for the highest possible price ASAP
Brought with Elsa Porras Dream Casa LLC





