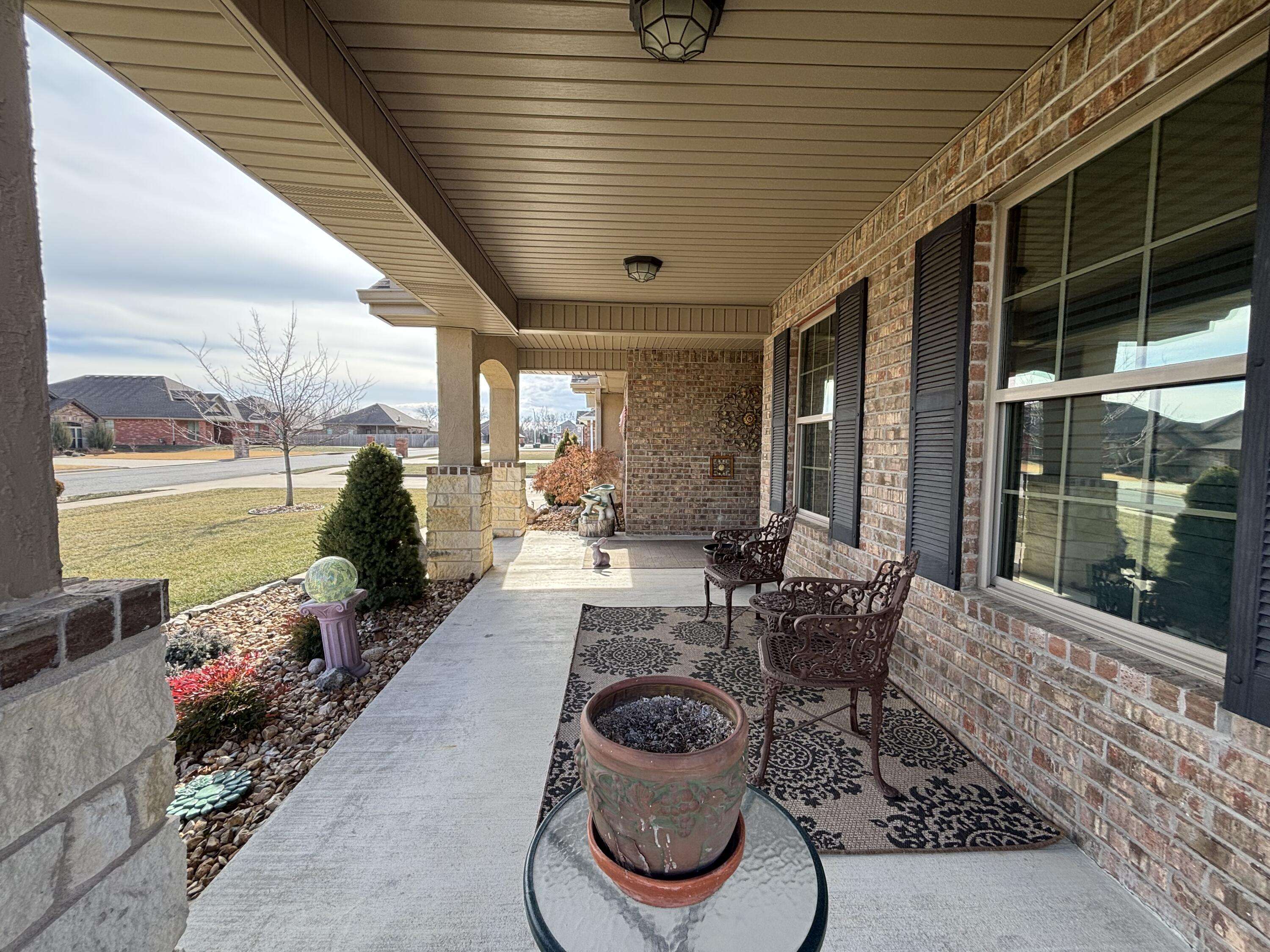$329,900
$329,900
For more information regarding the value of a property, please contact us for a free consultation.
1506 Lakeview DR Webb City, MO 64870
4 Beds
2 Baths
2,092 SqFt
Key Details
Sold Price $329,900
Property Type Single Family Home
Sub Type Single Family Residence
Listing Status Sold
Purchase Type For Sale
Square Footage 2,092 sqft
Price per Sqft $157
Subdivision Anderson Estates
MLS Listing ID SOM60287837
Sold Date 04/04/25
Style Traditional,One Story
Bedrooms 4
Full Baths 2
Construction Status No
Total Fin. Sqft 2092
Originating Board somo
Rental Info No
Year Built 2017
Annual Tax Amount $1,828
Tax Year 2024
Lot Size 10,890 Sqft
Acres 0.25
Lot Dimensions 80X137
Property Sub-Type Single Family Residence
Property Description
This beautifully landscaped property boasts spacious covered porches, both front and back, perfect for hosting weekend barbecues. With a fenced backyard and a sprinkler system, you can enjoy a lush outdoor space without the hassle. Inside, the well-maintained split floorplan offers privacy and convenience, while the stunning granite countertops and ample pantry space in the kitchen make meal prep a joy rather that a chore. Plus, with water filtration included, you can sip on pure, refreshing water straight from your tap. This home is not just about looks; it's designed for easy living. If you're ready to settle into a place that feels just right, come see 1506 Lakeview Drive today. Your dream home awaits!
Location
State MO
County Jasper
Area 2092
Direction Prairie Flower Road to Bettenbough Way, East to Lakeview, North to property on the Left.
Rooms
Other Rooms Foyer
Dining Room Kitchen/Dining Combo, Kitchen Bar
Interior
Interior Features W/D Hookup, Smoke Detector(s), Internet - Cable, Soaking Tub, Granite Counters, High Ceilings, Walk-In Closet(s)
Heating Central
Cooling Central Air
Flooring Carpet, Tile
Fireplaces Type Living Room, Electric
Equipment Water Quality Purifier, Water Filtration
Fireplace No
Appliance Dishwasher, Free-Standing Gas Oven, Microwave, Disposal
Heat Source Central
Laundry Main Floor
Exterior
Parking Features Garage Door Opener, Garage Faces Side
Garage Spaces 2.0
Fence Partial, Wood, Privacy
Waterfront Description None
Roof Type Composition
Street Surface Asphalt
Garage Yes
Building
Lot Description Sprinklers In Front, Level, Paved Frontage, Landscaping, Curbs
Story 1
Foundation Slab
Sewer Public Sewer
Water City
Architectural Style Traditional, One Story
Structure Type Brick,Stone
Construction Status No
Schools
Elementary Schools Webb City
Middle Schools Webb City
High Schools Webb City
Others
Association Rules None
Acceptable Financing Cash, VA, USDA/RD, FHA, Conventional
Listing Terms Cash, VA, USDA/RD, FHA, Conventional
Read Less
Want to know what your home might be worth? Contact us for a FREE valuation!

Our team is ready to help you sell your home for the highest possible price ASAP
Brought with Non-MLSMember Non-MLSMember Default Non Member Office





